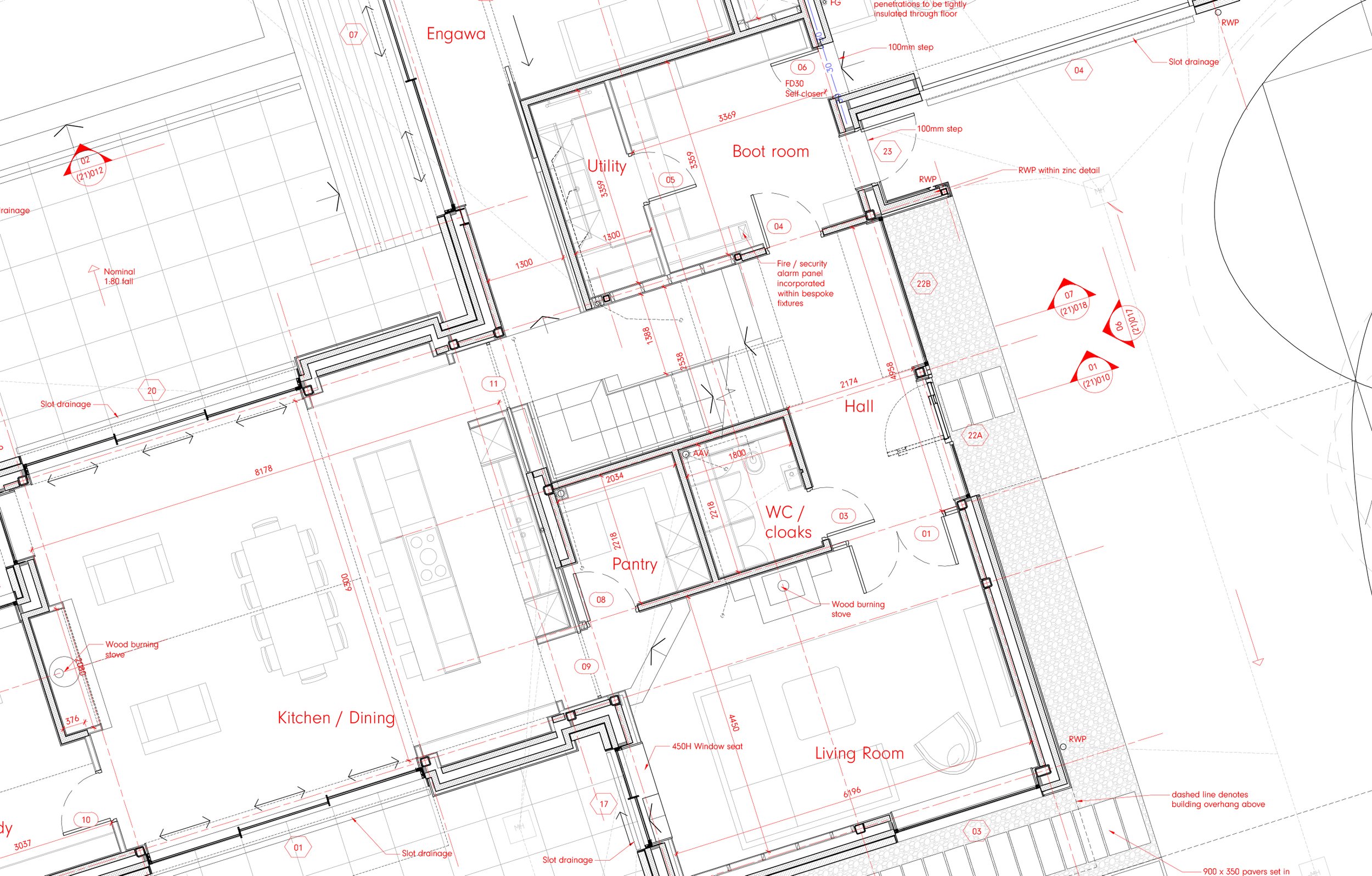Award Winning Services
We think of the process of architecture not as a single service, but as several interlocking ones. We tailor make every single service proposition to be site specific and to suit our clients needs.
Every project differs in size, complexity and focus. You can engage with us for the entire process, or specific phases based on your requirements. Here is a summary of the services we offer.
Core Services
Our full service consists of a personal engagement from inception right through to completion
-
We offer no cost initial engagements with potential clients to provide professional advice as well as understand their needs, preferences, and goals for the project
-
From developing initial ideas and design concepts through to refined developed and detailed design proposals
-
Assessing the site conditions, surroundings, and constraints. Developing site plans and strategies for optimal land use.
-
Evaluating the viability of a project in terms of cost, regulations, and technical aspects to determine what might be possible for a given site.
-
Preparing, coordinating and managing all manner of planning applications to the local authority.
-
Producing detailed drawings and specifications for construction. Navigating the UK building regulations, and obtaining necessary approvals.
-
Helping you find the right contractor by competitively tendering the project and setting up all the necessary building contracts to allow work to commence.
-
Overseeing the construction process to ensure adherence to the design and to a building contract.
Optional Services
All these can be provided by our team, more usually on a project specific basis.
-
Planning and designing interior spaces for functionality and aesthetics. Selecting materials, colors, and finishes.
-
From integrating environmentally friendly and energy-efficient principles into the design to complete Passivhaus compliant homes.
-
We have extensive experience with listed buildings, conservation areas as well as working within world heritage sites.
-
Upgrading existing structures for new purposes while preserving their historic or cultural significance.
-
Utilizing digital tools for 3D modeling, simulations, and collaborative project management.
-
Assessing the performance of completed projects and gathering feedback for future improvements.
-
Preparation of land registry compliant plans for title deeds.
Step by Step Timeline of a Typical Residential Project
Concept Design Phase
During on site activities we play a crucial role in assisting the contractor achieve a successful and well-executed project, helping to maintain design integrity, advising on how to achieve quality construction, and facilitating effective communication among all project stakeholders. We act as a liaison between the client and the construction team, providing oversight, addressing issues that may arise, and ensuring that the final built structure reflects the intended design. We are responsible for administering the construction contract. This includes reviewing and approving contractor submittals, processing change orders, and addressing any contractual matters that may arise during construction.
Planning + Detailed Design
The chosen design concept from the conceptual phase is further refined based on feedback from the client and additional considerations. This involves making detailed decisions about spatial arrangements, forms, and architectural features. We work on the detailed spatial arrangement of rooms, circulation areas, and functional zones. Considerations include user experience, accessibility, and material selection for the exterior building fabric. As the design becomes more detailed, we work with quantity surveyors on cost estimates to ensure that the project aligns with the budget.
It is at this stage, the designs are progressed enough to form the basis of a planning application.
Technical Design Phase + Construction Documents
During this phase, we focus on finalizing the technical aspects of the design in preparation for construction. We collaborate with structural and services engineers to ensure the engineering building systems align with the architectural vision. We work to ensure the designs meet all legislative, health and safety requirements and obtain the necessary approvals from Building Control and other regulatory authorities. We develop a set of construction drawings and specifications which form the basis of a technical design set which can be fully priced by contractors.
Construction Phase
The architectural concept design phase is a crucial early stage in the development of a building or project. During this phase, we work closely with clients to explore and define the fundamental ideas, themes, and principles that will guide the design. The goal is to establish a clear vision for the project before moving into more detailed design phases. We undertake a thorough and contextual analysis of the project site to help us create a solution that responds to the sites unique characteristics. We refine and iterate to converge on a design which resonates with the client and aligns with the project goals.
How will your budget be spent?
Alignment of the project vision with the clients budget starts with honest dialogue and an understanding of the ever changing costs in the construction industry.
Before the detailed scope of a project is known we advise clients to consider the wider project costs in addition to the costs of undertaking the physical construction works.
Contact us for a free consultation to learn how to create a budget for your own project.
Let’s Work Together
We’re always looking for new opportunities to realise our clients vision. Please get in touch and one of our Architects will contact you about beginning the proposal process.







