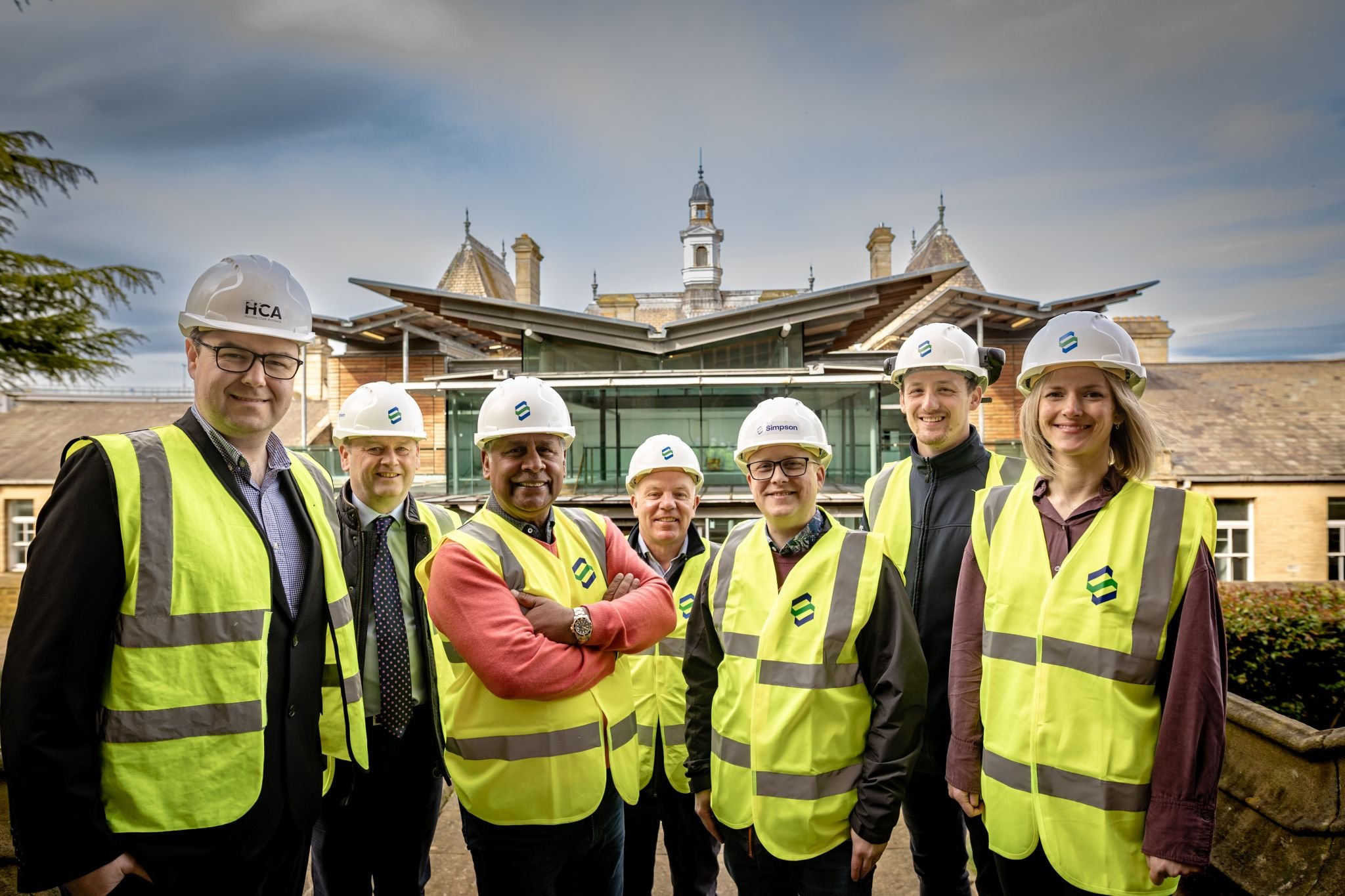Reimagining Bradford Arts Centre
We are excited about this one, working together with Kala Sangam to redevelop a magnificent building, ready for Bradford’s 2025 City of Culture.
The plans will see the company take over the grounds of the iconic building, putting in a new 170 seat theatre, creating four new studio spaces, opening up a new prominent, easy to find front entrance and installing a new lift to give access to all floors.
Work begins in May 2024 and will be completed by the summer of 2025 as a major milestone in the City of Culture programme for Bradford.
“Halliday Clark Architects are delighted to be contributing a modern chapter to the rich history of this building, creating healthy shared spaces and functions which speak for our time, and the people who will use them. The redevelopment at Kala Sangam will enhance connections, both literal and symbolic strengthening links to the city and the Cathedral Conservation area as well as with the community, and our shared culture and heritage.”
The redevelopment of Kala Sangam Arts Centre - a Grade II Listed building and Bradford’s old GPO - will be a key cultural capital milestone of Bradford’s UK City of Culture delivery in 2025; removing physical barriers and opening access throughout this important heritage space to all. The development will provide a new theatre, performance spaces, WCS, a feature staircase and new WC facilities, as well as new access at the front of the building.
The most significant change to the external facade is the creation of new entrances into the proposed reception foyer at the front of the building. These will be placed in existing openings and the existing timber entrance doors will be secured and retained. The change of entrance is fundamental to the long term use and change in layout of the building, allowing a greater amount of visitors to pass through the space at once, particularly important for performance nights at the theatre. Additionally, it will create a safer, more overlooked entrance which will be easier to navigate. Existing entrances on the north & south elevation will be made more accessible by minor alterations, and will lead into the reception foyer via separate lobbies.
Key changes to the inside of the building include the partial demolition of offices on Level 0 to facilitate a large reception foyer and new feature staircase. Other major works include a new 170 person capacity theatre with a sprung dance floor stage and associated dressing rooms, new state of the art dance studios and multi-function spaces and a new stair and lift in the existing main entrance, which will provide accessibility across all floors.
Image: c. Karol Wyszynski
L- R: Richard Walsh (Halliday Clark Architects), Andy Gatenby (Simpson (York) Limited), Jasbir Athwal DL (Kala Sangam), Andy Hogg (Simpson (York) Limited), Alex Croft (Kala Sangam), Ross Wilkinson (Simpson (York) Limited), Eleanor Crosbie (Halliday Clark Architects)
Project Team
Main Contractor: Simpson (York) Ltd
Architects: Halliday Clark Architects
Project Managers: Turner and Townsend
Structural Engineers: SGM Structural Design
Theatre Consultant: Technical Stage Services
M&E Engineer: BWB Consulting
Building Control: Bradford Metropolitan District Council
Quantity Surveyor: DKP Consulting Ltd







